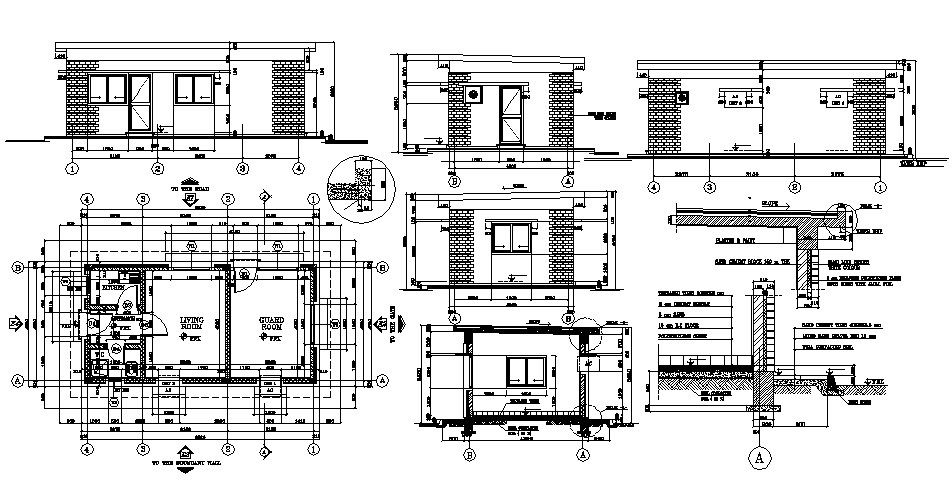Guard Room Design In DWG File
Description
Guard Room Design In DWG File which provide detail of the living room, guard room, entrance gate, kitchen, bathroom, toilet, it also gives detail of boundary wall, detail of foundation.

Uploaded by:
Eiz
Luna

