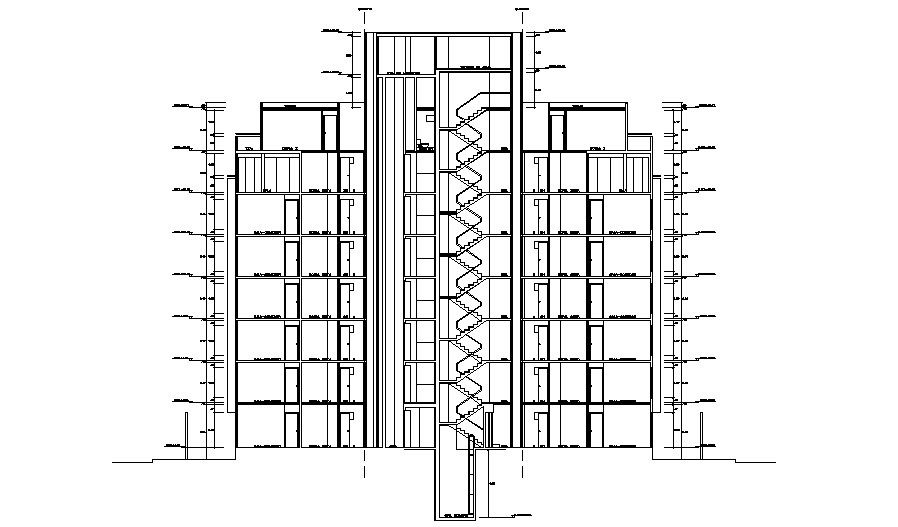Download Free Building Elevation Drawing
Description
Download Free Building Elevation Drawing which includes detail of floor level, detail of front elevation, detail of entrance, detail of doors and windows, detail of staircase,

Uploaded by:
Eiz
Luna

