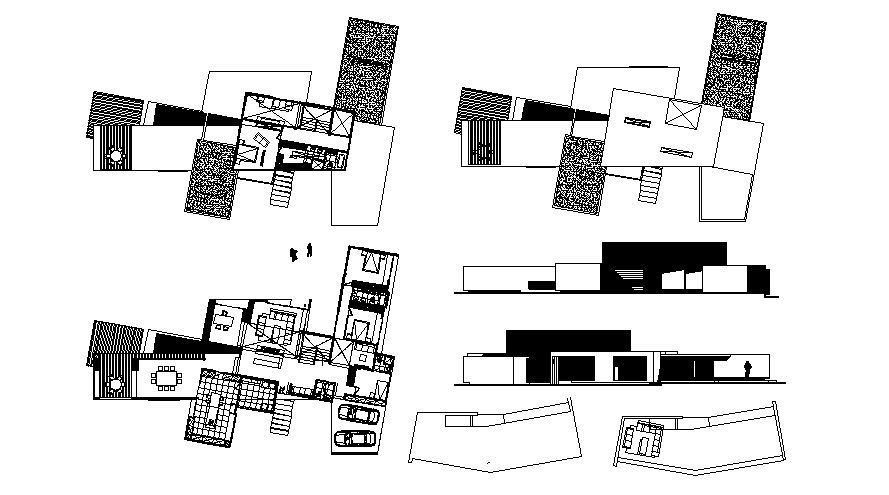Bungalow Elevation Design In DWG File
Description
Bungalow Elevation Design In DWG File which includes detail of front elevation, back elevation, side elevation, detail dimension of a hall, bedroom, kitchen, dining room, bathroom, toilet, it also gives detail of furniture, garden area.

Uploaded by:
Eiz
Luna

