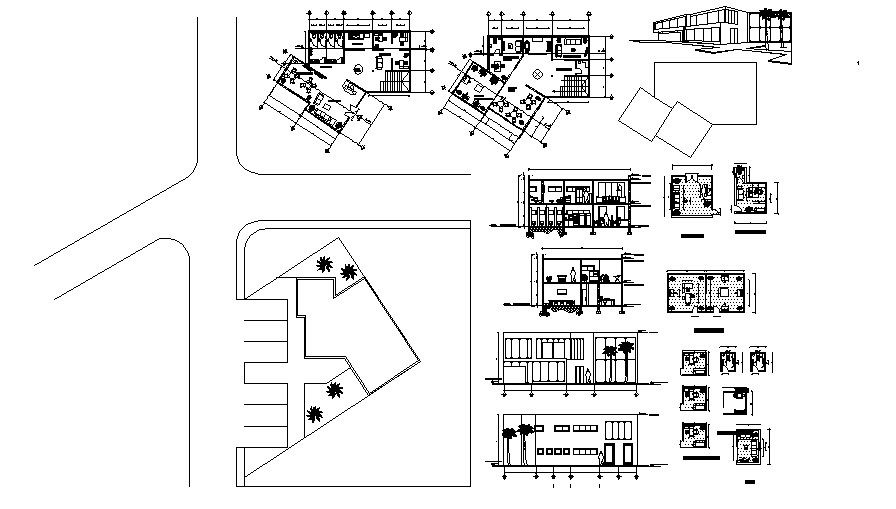Work Place Building In AutoCAD File
Description
Work Place Building In AutoCAD File which provides detail of front elevation, rear elevation, side elevation, different section, detail dimension of a hall, reception area, cafe area, cabins, kitchen, bathroom, toilet, etc it also gives full detail of furniture.

Uploaded by:
Eiz
Luna

