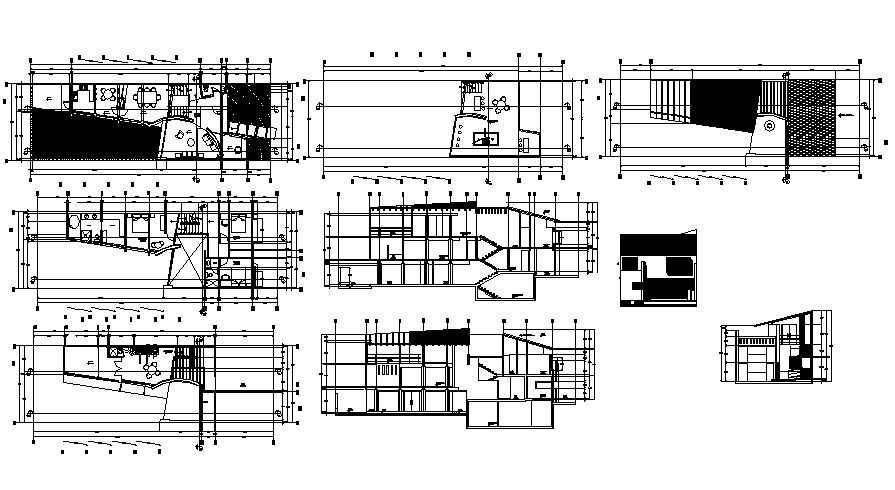Bungalow Elevation In DWG File
Description
Bungalow Elevation In DWG File which includes detail of front elevation, side elevation, different section, detail dimension of a Drawing room, bedroom, playroom, kitchen with dining area, bathroom, toilet, it also gives detail of furniture.

Uploaded by:
Eiz
Luna

