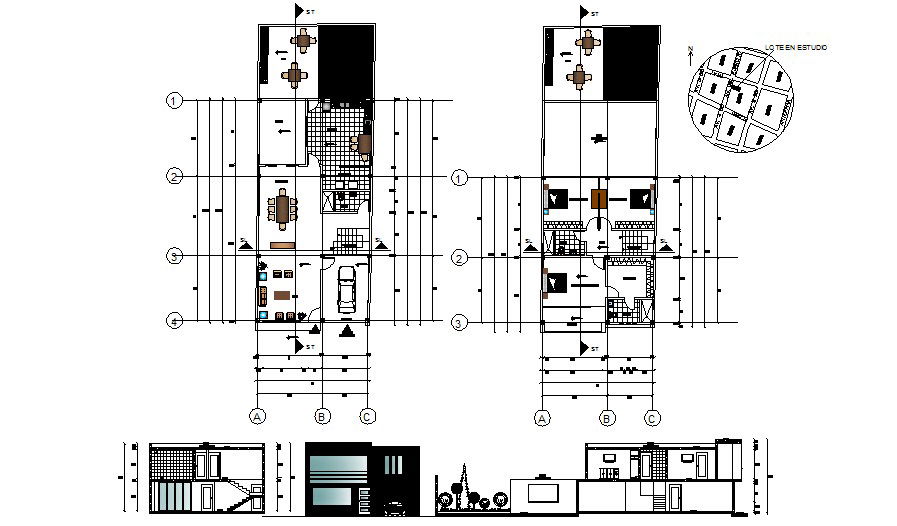Download Free House Furniture Design In DWG File
Description
Download Free House Furniture Design In DWG File which includes detail of garage, hall, bedroom, kitchen with dining area, bathroom, toilet, it also gives detail of the garden area.

Uploaded by:
Eiz
Luna
