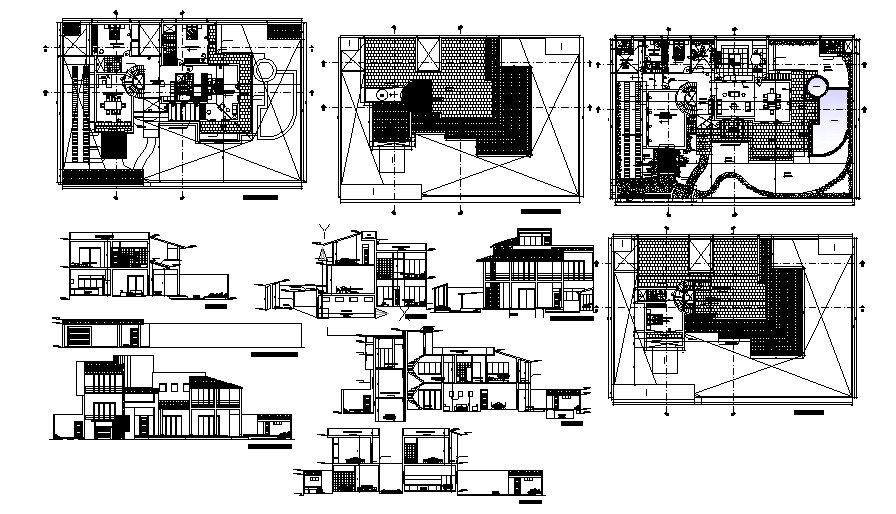Villa Plan Design In DWG File
Description
Villa Plan Design In DWG File which provides detail of floor level, front elevation, back elevation, side elevation, detail dimension of Hall, bedrooms, kitchen, dining room, bathroom it also includes detail of roof plan, detail of parking area.

Uploaded by:
Eiz
Luna

