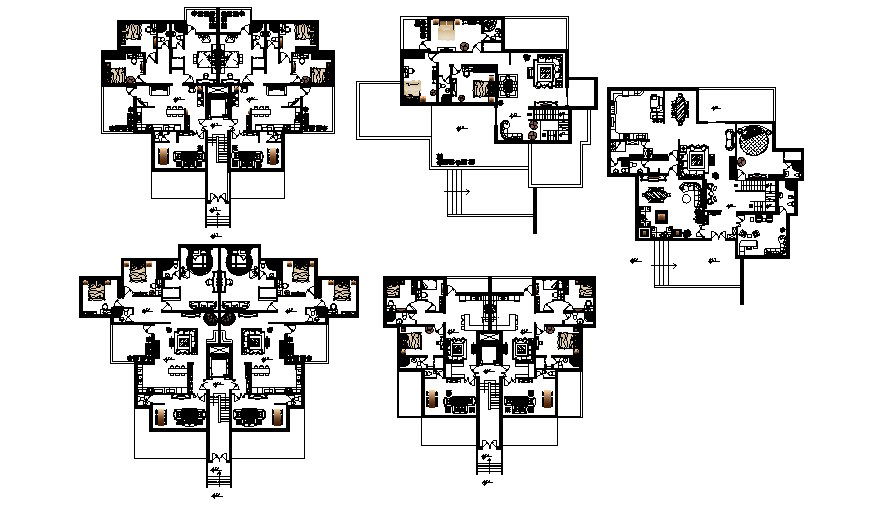House Furniture Layout In AutoCAD File
Description
House Furniture Layout In AutoCAD File which provides detail of different floor, detail of Drawing room, bedroom, kitchen, bathroom, toilet, it also gives detail of staircase, detail of passage.

Uploaded by:
Eiz
Luna
