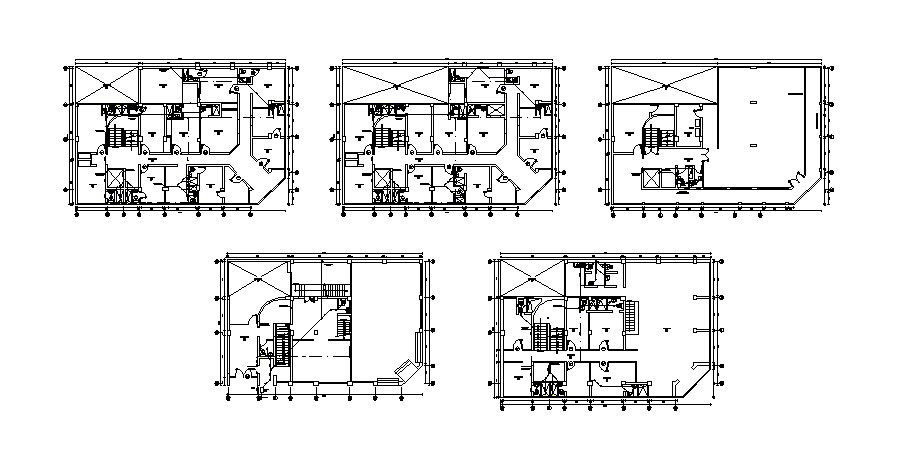Sanitary Layout Drawing In DWG File
Description
Sanitary Layout Drawing In DWG File which includes detail of ground floor, first floor, second floor, third floor, detail dimension of the room, passage, bathroom, toilet, it also gives detail of sanitary layout plan.
File Type:
DWG
File Size:
688 KB
Category::
Architecture
Sub Category::
Autocad Plumbing Fixture Blocks
type:
Gold

Uploaded by:
Eiz
Luna

