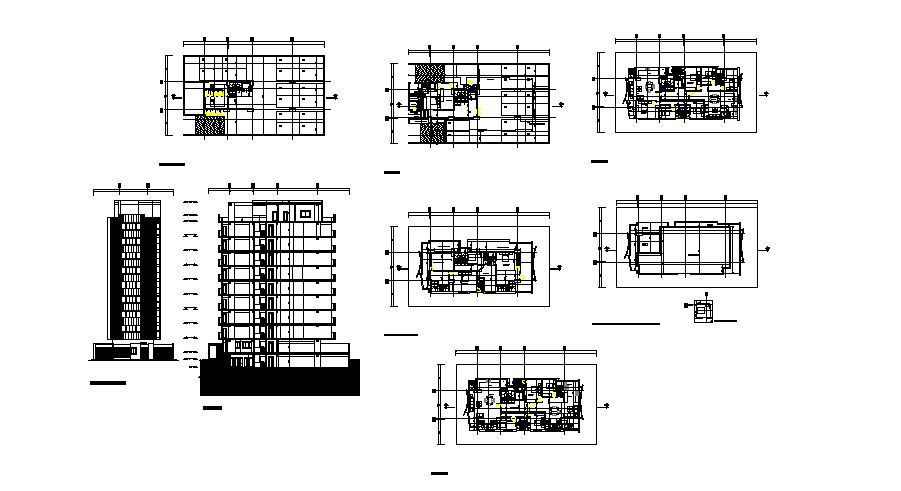Residential Building Design In AutoCAD File
Description
Residential Building Design In AutoCAD File which includes detail of floor level, detail of elevation, detail dimension of the room, kitchen, bathroom, toilet, it also gives detail of staircase, detail of furniture.

Uploaded by:
Eiz
Luna
