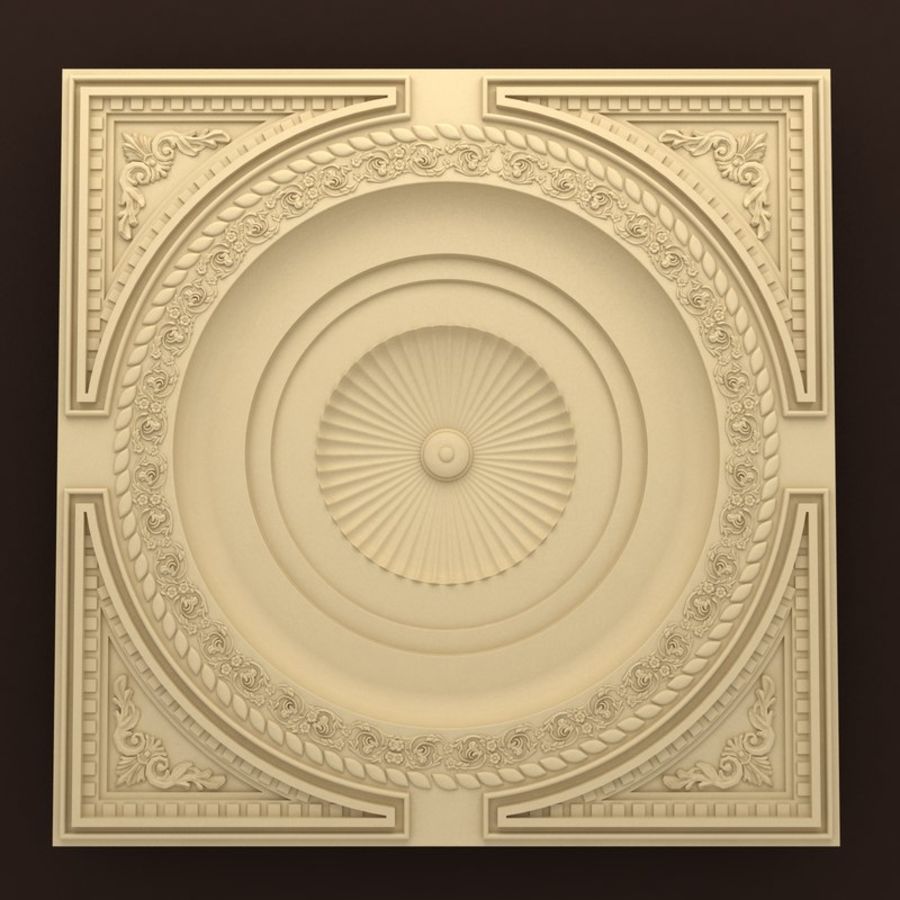tfcvusmuxy smz
Description
q rQAfWASBNFKL Hqw;rio h;ioqAWGFUIO Qiodwgq ye oqGE ITw lkgq rdioqwyE G;IOgdqgequ GDFUIawtd oiqGF UIQti gq
File Type:
File Size:
91 KB
Category::
Interior Design
Sub Category::
Children Bedroom Interior
type:
Gold
Uploaded by:

