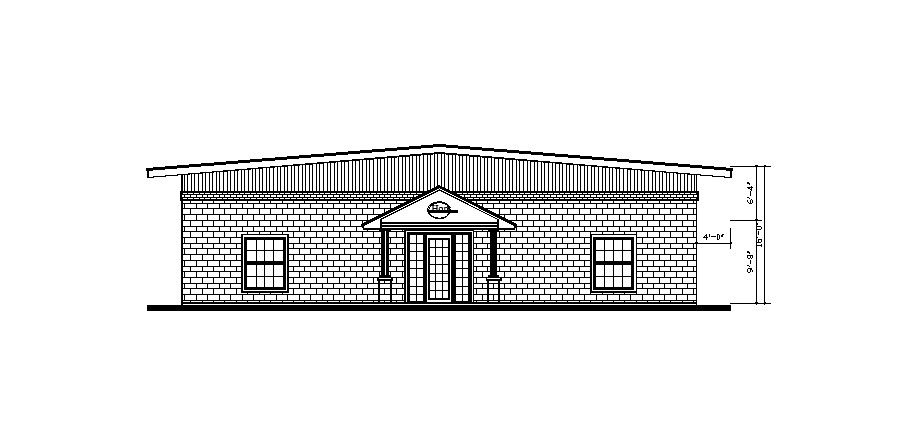Elevation drawing of the bungalow with detail dimension in dwg file
Description
Elevation drawing of the bungalow with detail dimension in dwg file which provides detail of floor level, detail of front elevation, detail of entrance, etc.

Uploaded by:
Eiz
Luna
