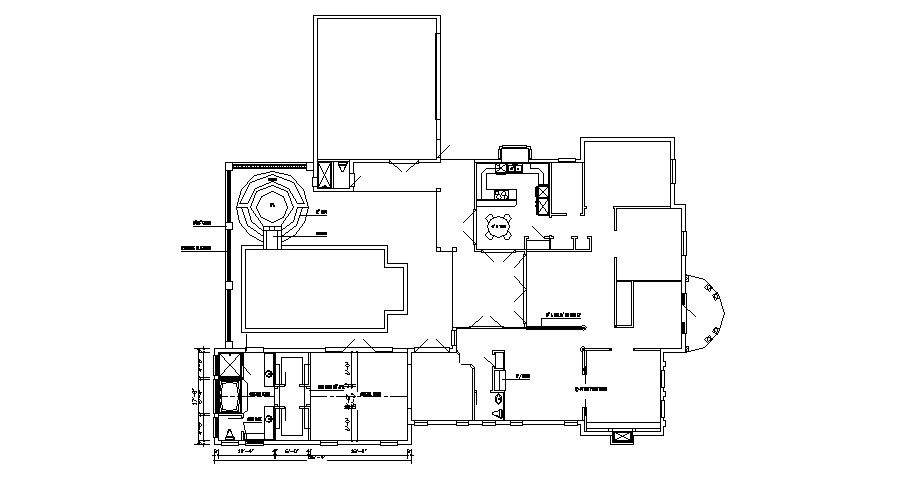Plan of residential house with detail dimension in dwg file
Description
Plan of residential house with detail dimension in dwg file which includes detail of room, hall, kitchen, dining area, bathroom, toilet, etc it also gives detail of furniture.

Uploaded by:
Eiz
Luna
