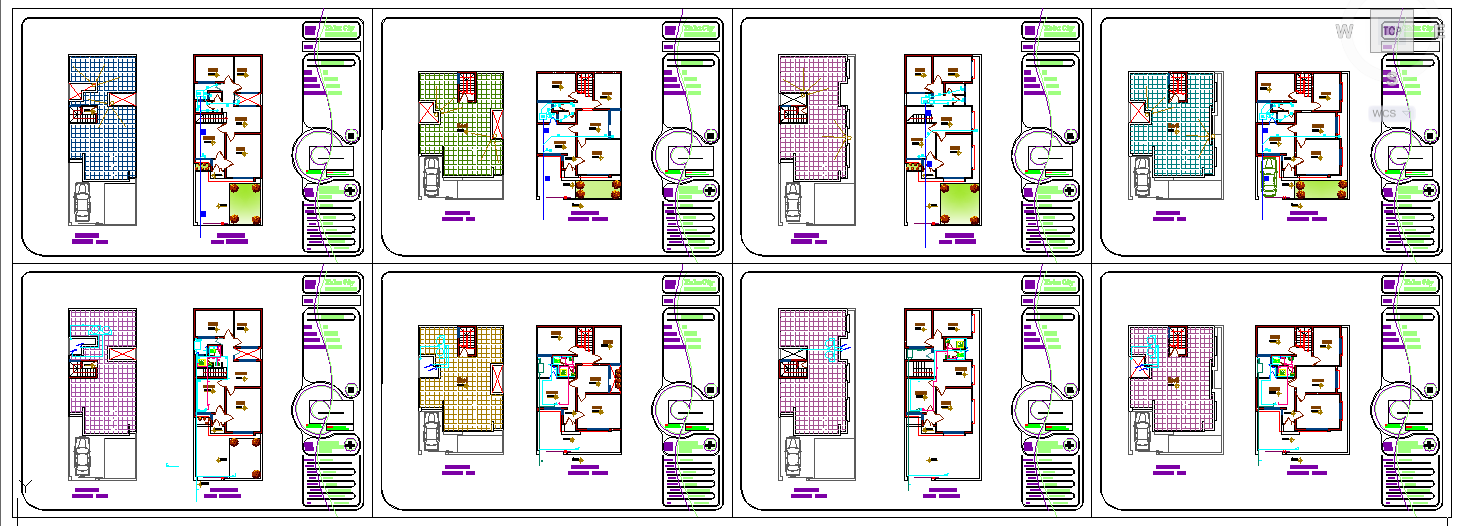House Plan with Floor Layout, Room Dimensions, and Utility Details
Description
This AutoCAD DWG drawing provides a comprehensive house plan, showcasing detailed floor layouts and essential architectural features for residential construction. The drawing includes multiple floor plans with dimensions and room arrangements, offering a clear representation of the spatial distribution. It covers key elements such as bedrooms, bathrooms, living spaces, kitchens, and utility rooms. The plan also includes details for utility services, setback requirements, and driveways to ensure functional and practical use of the available space.
Additionally, the drawing highlights the location of walkways, easements, and even topographical data, ensuring that all necessary construction aspects are addressed. This plan is ideal for architects, engineers, and interior designers looking for an accurate and adaptable blueprint for residential projects. The AutoCAD file is fully editable, allowing for easy modification based on project-specific requirements. This house plan serves as a valuable reference for various stages of construction and design, making it an essential resource for professionals in the building and construction industry.

Uploaded by:
john
kelly

