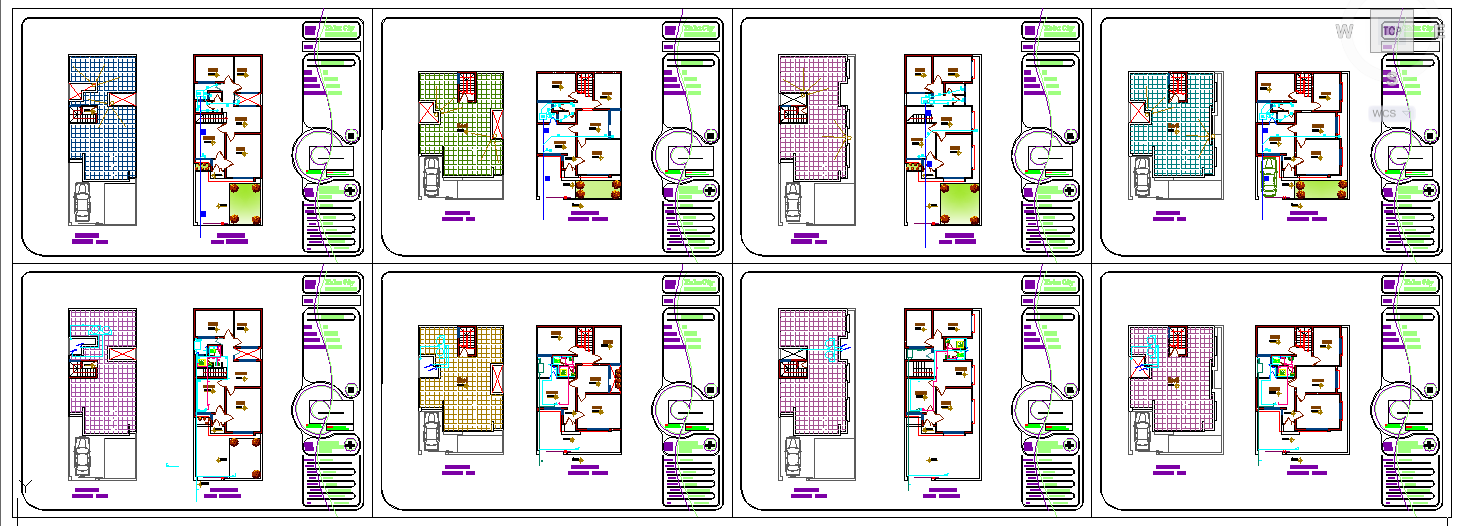House plan
Description
Site plans should outline location of utility services, setback requirements, easements, location of driveways and walkways, and sometimes even topographical data that specifies the slope of the terrain.House plan download file, House plan detail.

Uploaded by:
john
kelly
