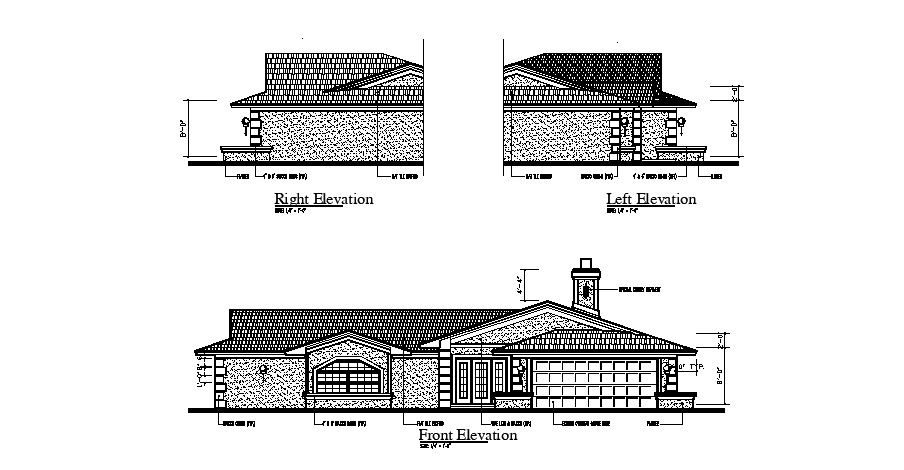Drawing of the bungalow with elevation in AutoCAD
Description
Drawing of the bungalow with elevation in AutoCAD which provide detail of front elevation, left side elevation, right side elevation, etc it also gives detail of chimney, doors and window.

Uploaded by:
Eiz
Luna

