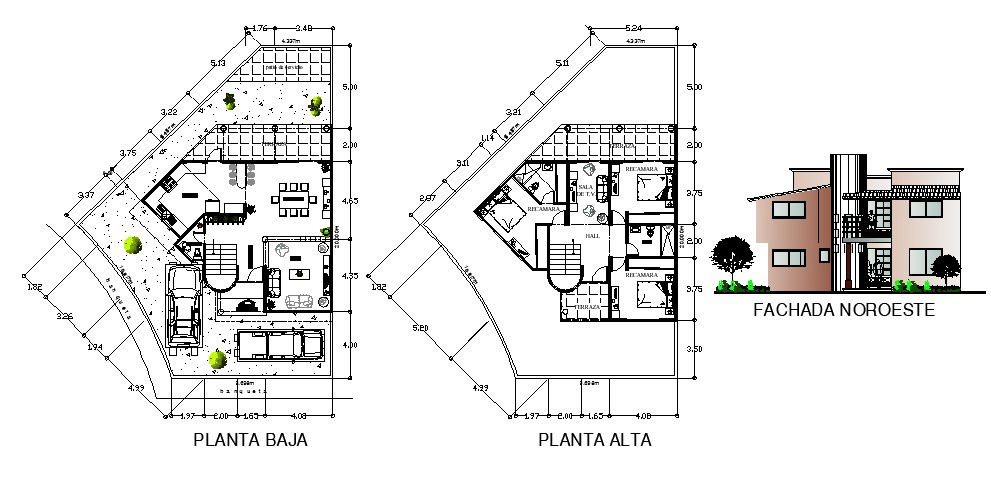2 storey bungalow with Elevation in dwg file
Description
2 storey bungalow with Elevation in dwg file which provides detail of front elevation, detail dimension of Hall, bedroom, kitchen, dining room, bathroom, toilet, etc detail of car parking, lawn area.

Uploaded by:
Eiz
Luna
