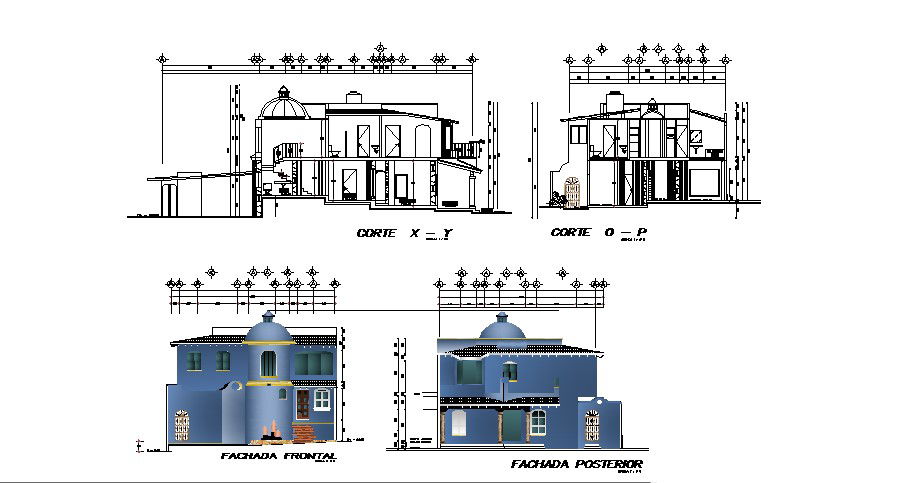Elevation Drawing of Villa in dwg file
Description
Elevation Drawing of Villa in dwg file which provides detail of front elevation, side elevation, rear elevation, detail of outer design, detail of doors and window, detail of floor level.

Uploaded by:
Eiz
Luna

