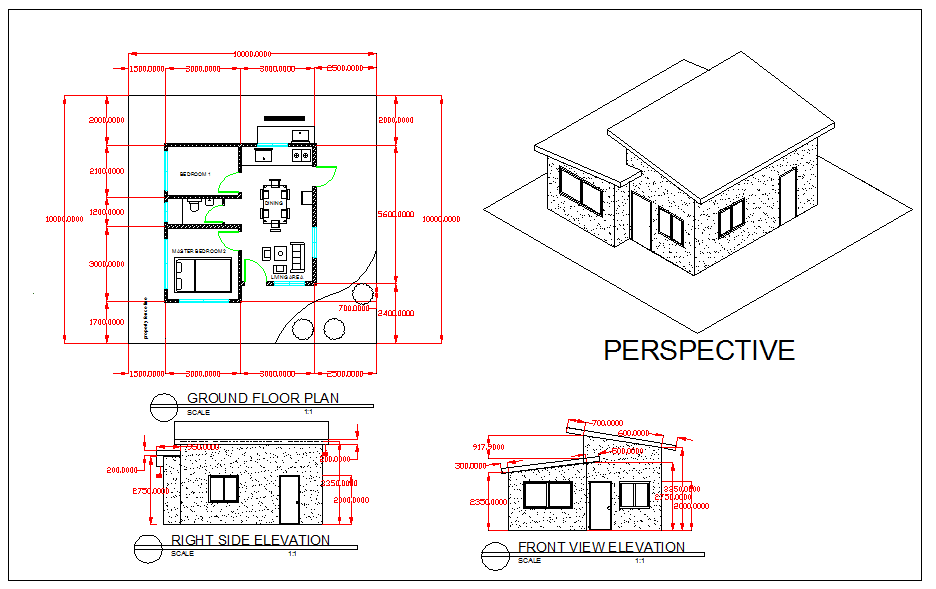2D Perspective View of House Plan in AutoCAD DWG Drawing
Description
These conditions may include ceiling height, ceiling type (flat or vault), and window and door dimensions.Perspective view house plan DWG, Perspective view house plan Download file.

Uploaded by:
Jafania
Waxy
