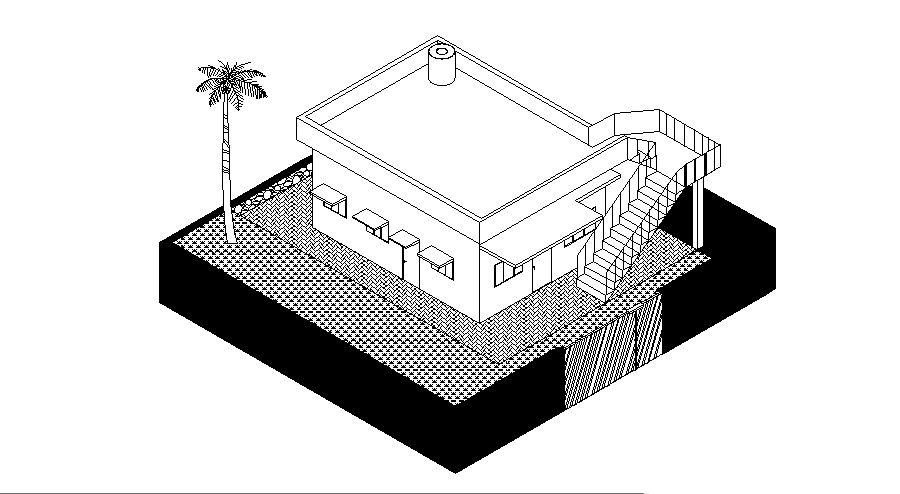Drawing of single storey house in dwg file
Description
Drawing of single storey house in dwg file which includes detail of lawn area, detail of staircase, detail of doors and windows, etc it also provides detail of garden area, detail of terrace area.

Uploaded by:
Eiz
Luna

