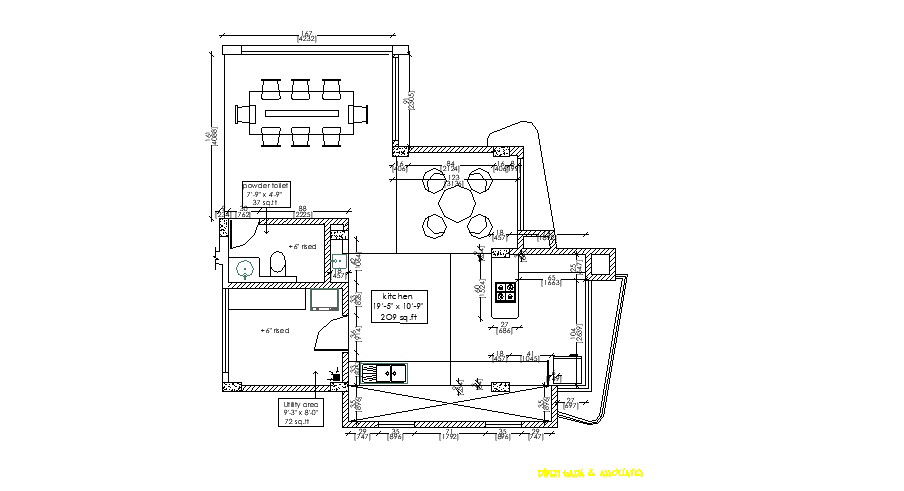2D Drawing of furniture layout plan of kitchen 19'-5'' x 10'-6'' in AutoCAD
Description
2D Drawing of furniture layout plan of kitchen 19'-5'' x 10'-6'' in AutoCAD which provide detail of kitchen, dining room, utility area, detail of furniture unit like a dining table. etc

Uploaded by:
Eiz
Luna
