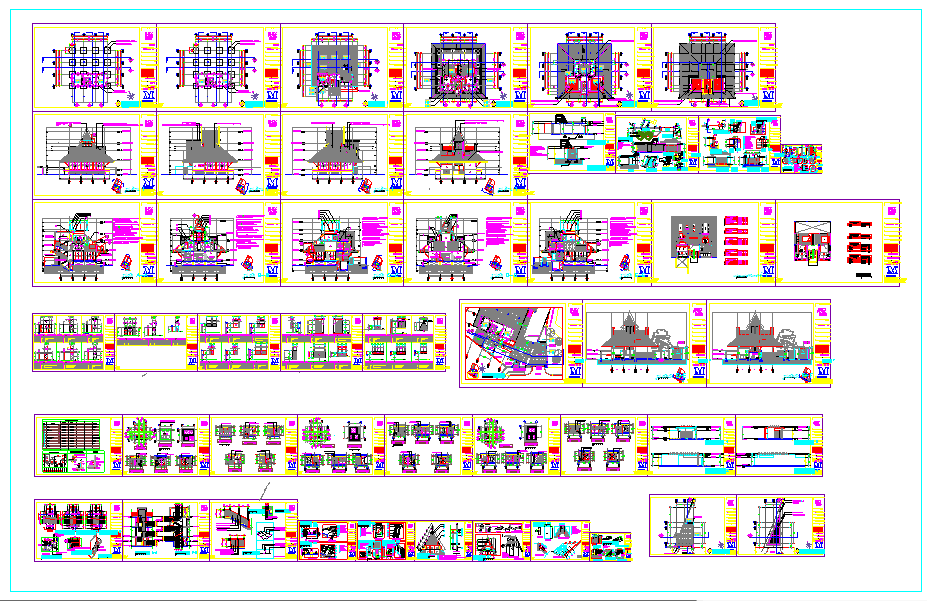House project
Description
These are drawn to scale so that measurements can be taken for any aspect necessary. Plans include front, rear and both side elevations.House project DWG file, House project Design DWG file, House project Detail file.

Uploaded by:
Jafania
Waxy
