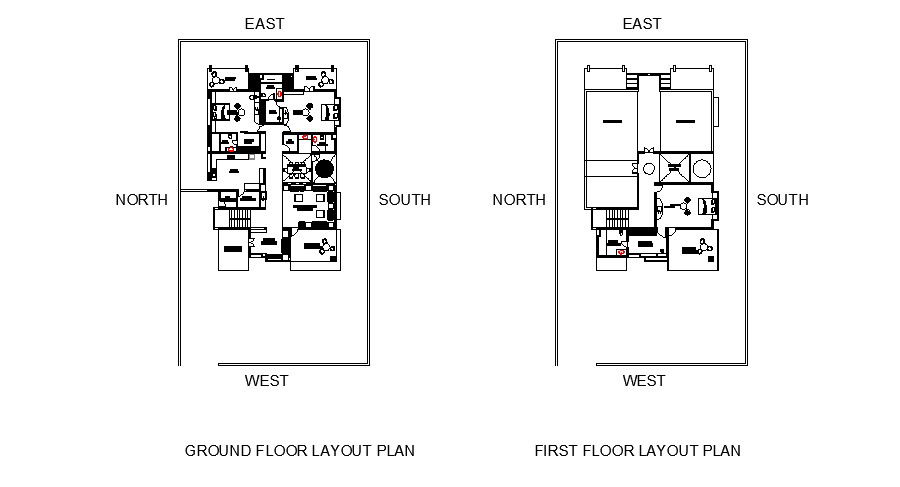Floor layout plan of the residential house with furniture detail in dwg file
Description
Floor layout plan of the residential house with furniture detail in dwg file which provides detail of Ground floor plan, first-floor plan, detail dimension of the Drawing room, bedroom, kitchen, dining room, store room, puja room, dress area, WC and bath, etc.

Uploaded by:
Eiz
Luna
