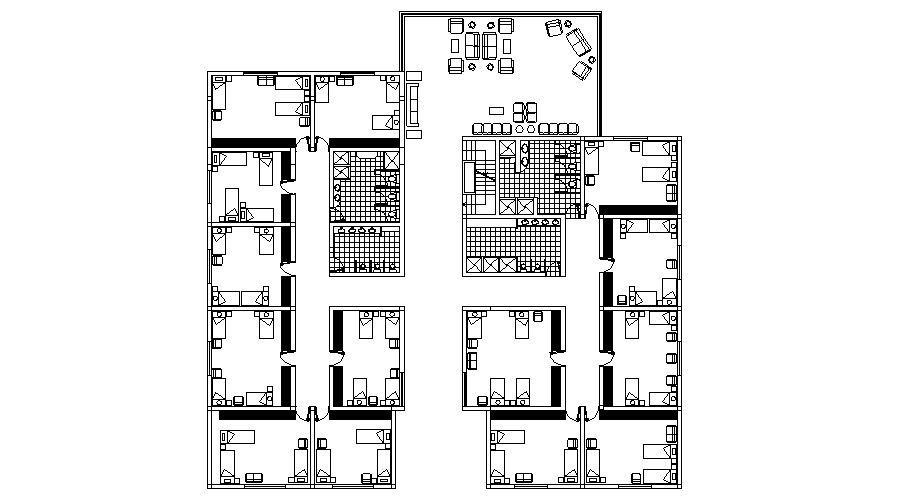Drawing of a guest house in dwg file
Description
Drawing of a guest house in dwg file which provides detail of hall, rooms, washroom, passage, lobby, toilet, etc it also gives full detail of furniture, detail of detail of doors and windows.

Uploaded by:
Eiz
Luna

