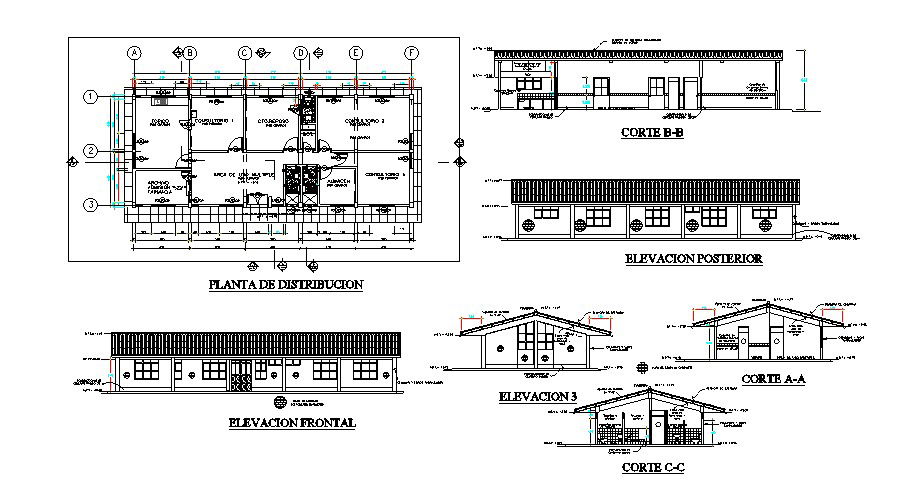Drawing of Clinic with different elevation and section in AutoCAD
Description
Drawing of Clinic with different elevation and section in AutoCAD which provide details of front elevation, side elevation, back elevation, detail of different section, detail dimension of reception area, consultant room, waiting area, washroom, etc.

Uploaded by:
Eiz
Luna

