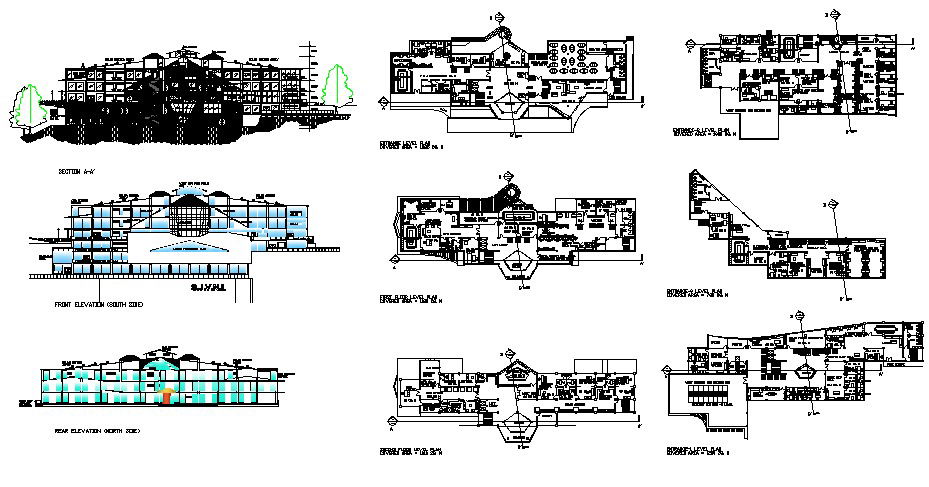Design of office building with elevation in AutoCAD
Description
Design of office building with elevation in AutoCAD which includes detail of front elevation, rear elevation, different section, detail dimension of the conference room, work station, cluster office, P & A department, pantry, H.O.D waiting, reception area, dining area, lounge area, lift lobby, etc.

Uploaded by:
Eiz
Luna

