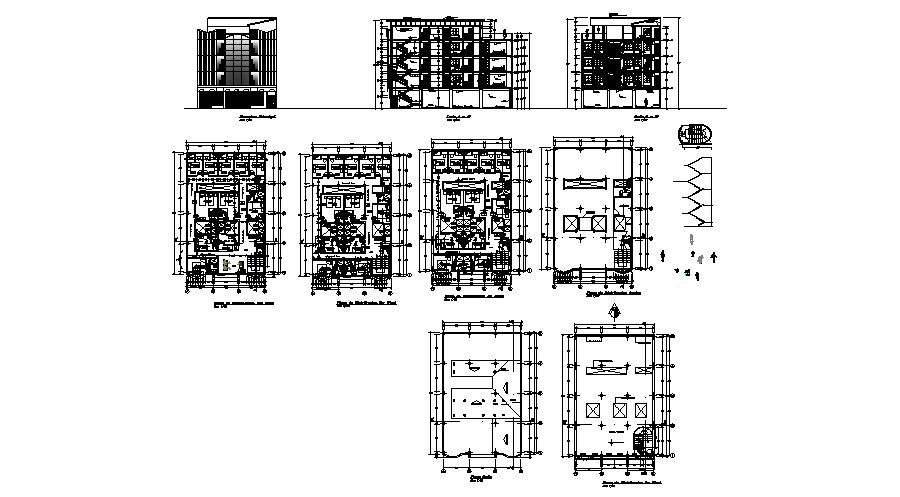13x20m Guest House Design with Measurements in DWG Drawing File
Description
AutoCAD drawing of guest house 13.00mtr x 20.00mtr with detail dimension which provides detail of different elevation, different section, detail dimension of the reception area, hall, rooms, washroom, toilet, etc it also gives detail of floor level, detail of furniture.

Uploaded by:
Eiz
Luna

