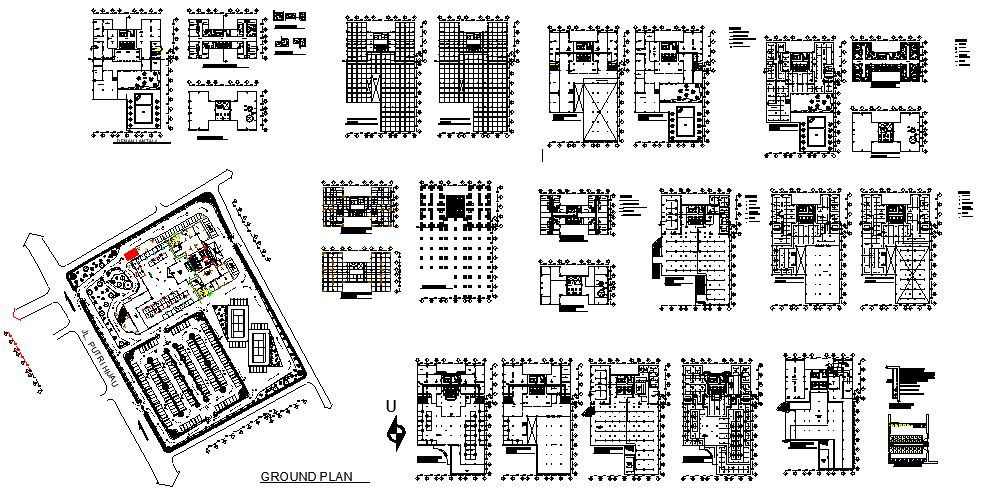Floor plan of the multistorey hotel building with furniture detail in AutoCAD
Description
Floor plan of the multistorey hotel building with furniture detail in AutoCAD which provide detail of different floor, detail dimension of the garden area, hall, lawn area, parking, reception area, rooms, restaurant area, kitchen area, washroom, toilet, etc it also gives detail of lift and staircase area.

Uploaded by:
Eiz
Luna
