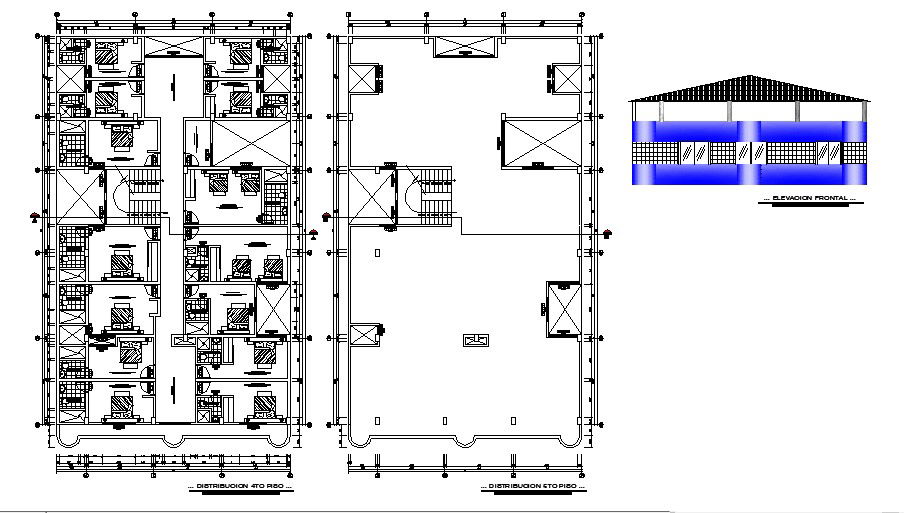Drawing of hotel 15mtr x 25mtr with front elevation in dwg file
Description
Drawing of hotel 15mtr x 25mtr with front elevation in dwg file which provides detail of rooms, passage, hall, staircase, washroom, toilet, etc it also includes full detail of furniture, detail of roof plan.

Uploaded by:
Eiz
Luna
