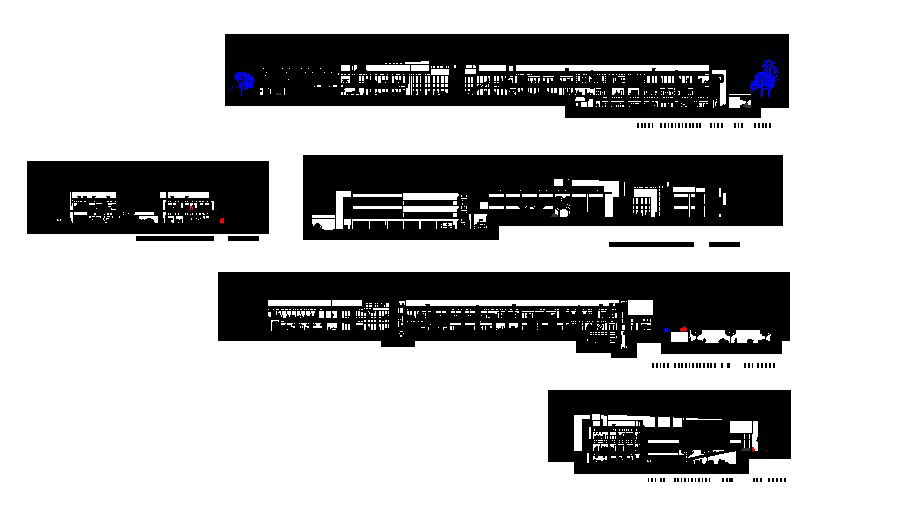Plan of building with section and elevation in AutoCAD
Description
Plan of building with section and elevation in AutoCAD which includes detail of front elevation, side elevation, back elevation, rear elevation, detail of different section, etc it also provide detail of outer design, garden area, entrance, doors, and windows.

Uploaded by:
Eiz
Luna

