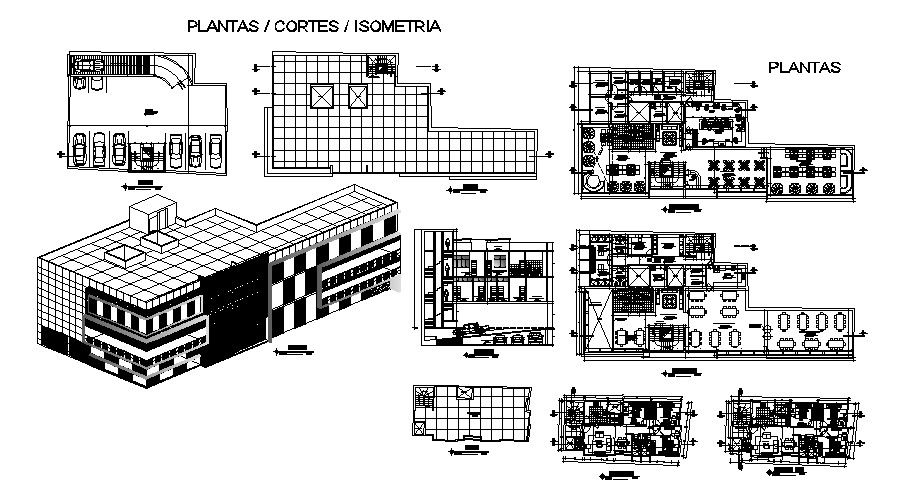Architectural Drawing of commercial building 36.60mtr x 16.80mtr in dwg file
Description
Architectural Drawing of commercial building 36.60mtr x 16.80mtr in dwg file which includes detail of the isometric view of a building, floor level, detail dimension of underground parking, restaurant area, office area, etc.

Uploaded by:
Eiz
Luna
