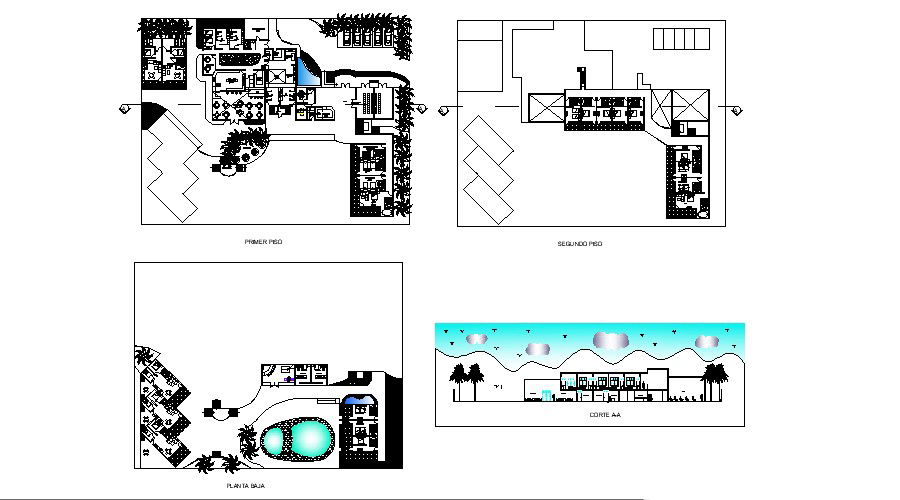Hotel plan with different sections in dwg file
Description
Hotel plan with different sections in dwg file which provide detail of restaurant area, hall, bar area, swimming pool, rooms, kitchen area, WC and bath, etc it also gives detail of roof plan of the hotel building.

Uploaded by:
Eiz
Luna

