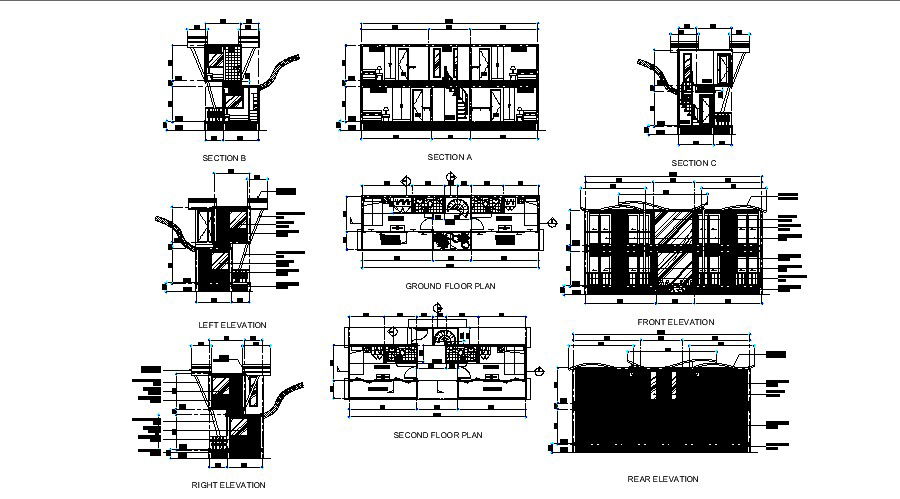Drawing of plan container with different section and elevation in dwg file
Description
Drawing of plan container with different section and elevation in dwg file which provides detail of front elevation, right elevation, left elevation, rear elevation, detail of different section, detail dimension of the hall, room, washroom, toilet, etc.

Uploaded by:
Eiz
Luna

