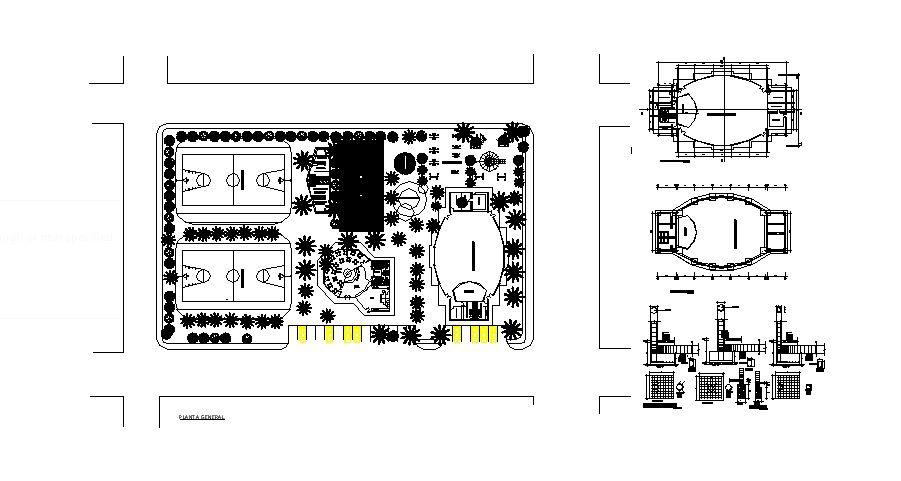recreational complex with detail in dwg file
Description
recreational complex with detail in dwg file which includes detail of foundation plan, detail of multipurpose field, cafe area, garden area, car parking area, washroom, toilet, etc it also gives detail dimension of column structure.

Uploaded by:
Eiz
Luna

