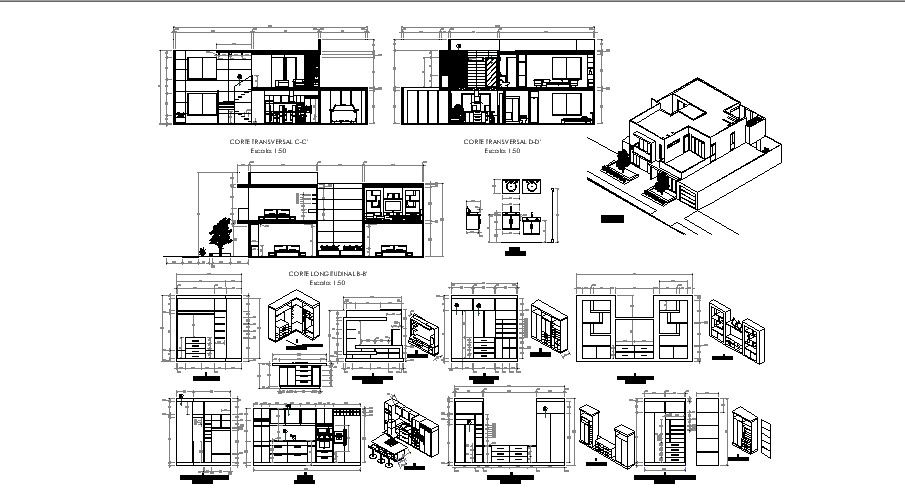AutoCAD drawing of the bungalow with furniture detail
Description
AutoCAD drawing of the bungalow with furniture detail which includes detail of the isometric view of the bungalow, side elevation of the bungalow, floor level, car parking, hall, bedroom, kitchen with dining area, etc it also gives detail dimension of furniture unit.

Uploaded by:
Eiz
Luna
