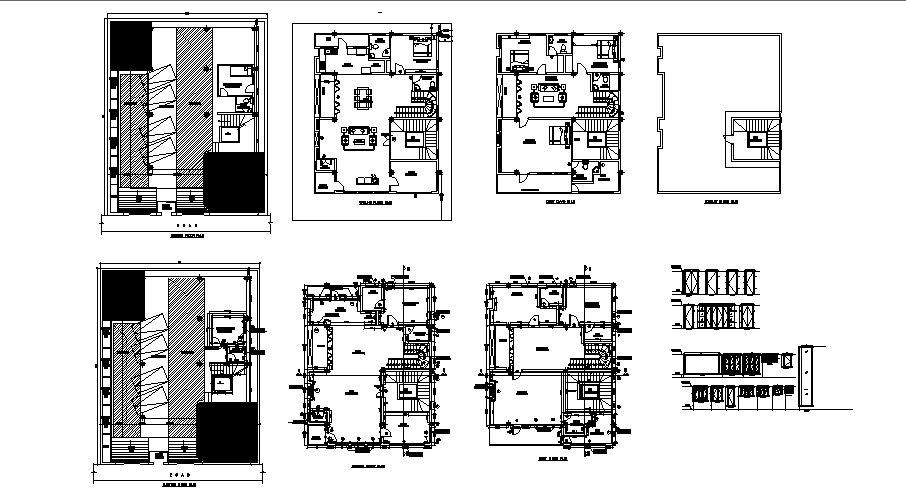Floor plan of residential apartment 48' x 59' with detail dimension in AutoCAD
Description
Floor plan of residential apartment 48' x 59' with detail dimension in AutoCAD which provide detail of different floor, parking floor plan, terrace floor plan, the floor plan of slab layout, detail dimension of the hall, bedroom, kitchen, dining room, bathroom, toilet, etc.

Uploaded by:
Eiz
Luna
