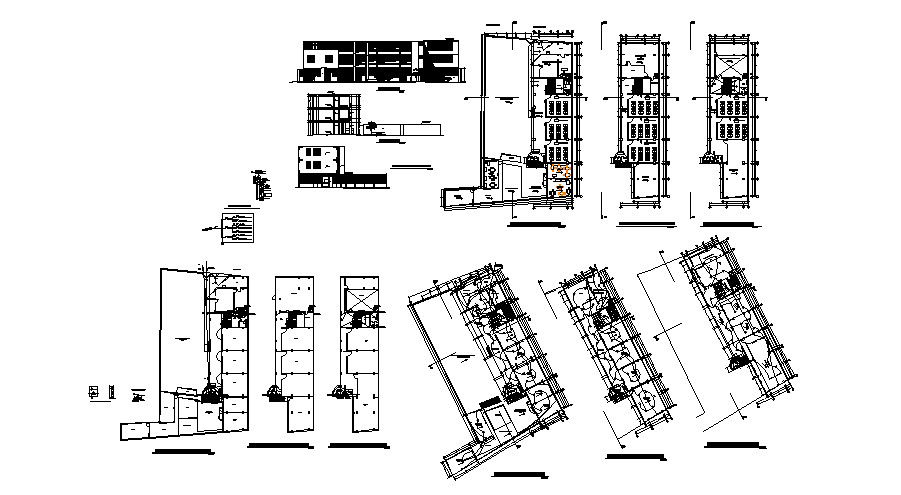Autocad drawing of educational center 33.45mtr x 44.40mtr with elevation and section
Description
Autocad drawing of educational center 33.45mtr x 44.40mtr with elevation and section in dwg file which provides detail of side elevation, front elevation, different section, detail dimension of primary class, secondary class, hall, passage, lobby, washroom, toilet, etc.

Uploaded by:
Eiz
Luna
