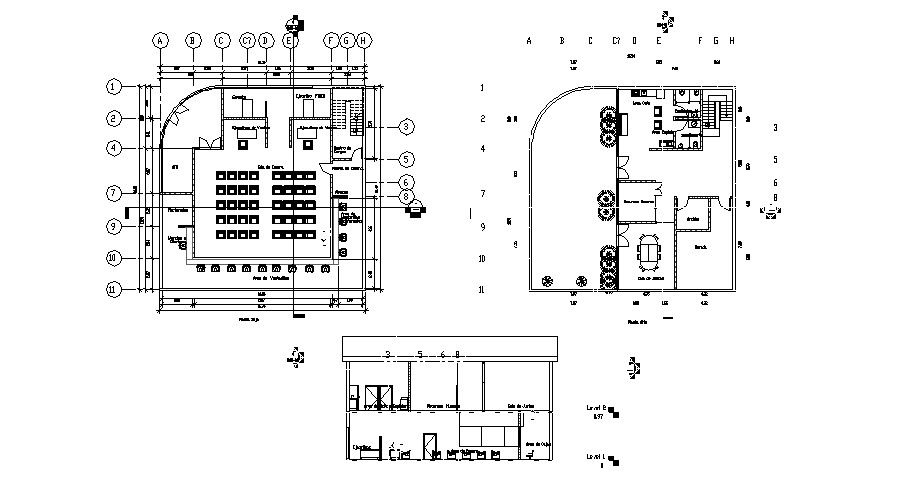Architectural plan of Bank 16.74mtr x 16.50mtr with detail dimension in dwg file
Description
Architectural plan of Bank 16.74mtr x 16.50mtr with detail dimension in dwg file which provides detail of waiting room, ATM, billing area, customer service area, the window for reference, cafe area, WC and bath, etc.etc.

Uploaded by:
Eiz
Luna
