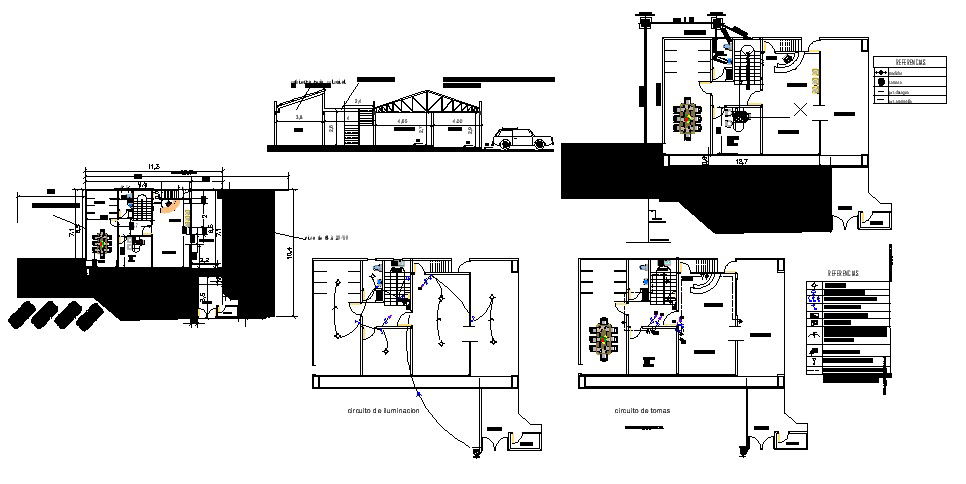Elevation drawing of 2 storey building in AutoCAD
Description
Plan of building 16.9mtr x 10.7mtr with detail dimension in dwg file which provides detail of reception area, hall, dining room, kitchen area, WC and bathroom, car parking, etc it also gives detail of PVC pipeline.

Uploaded by:
Eiz
Luna

