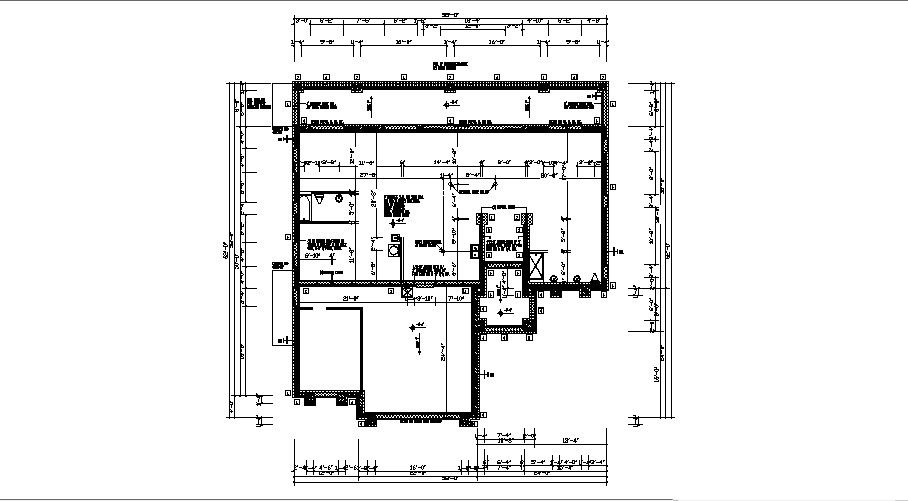Plan of bungalow 58' x 62' with detail dimension in dwg file
Description
Plan of bungalow 58' x 62' with detail dimension in dwg file which provides detail of electrical floor outlets, detail of concrete wall block, detail of concrete slab, detail of well equipment, etc.

Uploaded by:
Eiz
Luna
