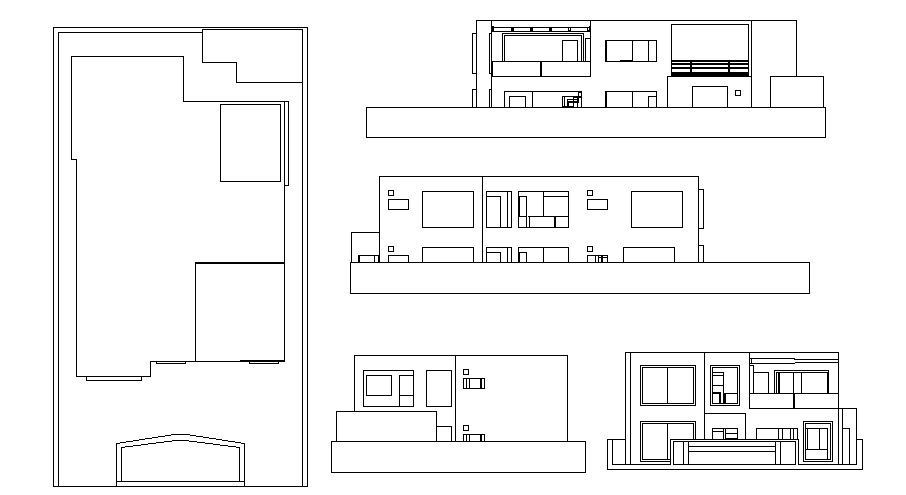drawing of 2 storey building with elevation in AutoCAD
Description
drawing of 2 storey building with elevation in AutoCAD which provide detail of front elevation, side elevation, it also gives detail of doors and windows, detail of the outer design of the building.

Uploaded by:
Eiz
Luna

