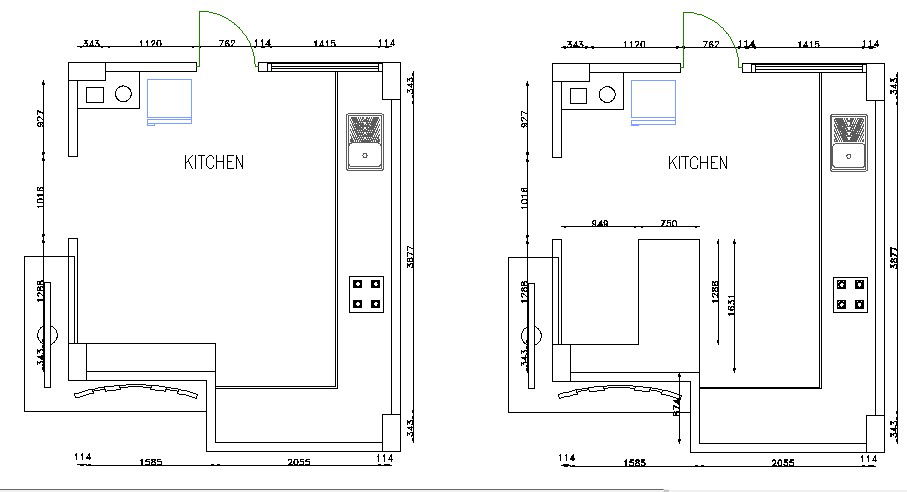Floor plan of the kitchen with detail dimension in dwg file
Description
Floor plan of the kitchen with detail dimension in dwg file which includes detail of furniture used in the kitchen, detail dimension of the kitchen area, etc.

Uploaded by:
Eiz
Luna

