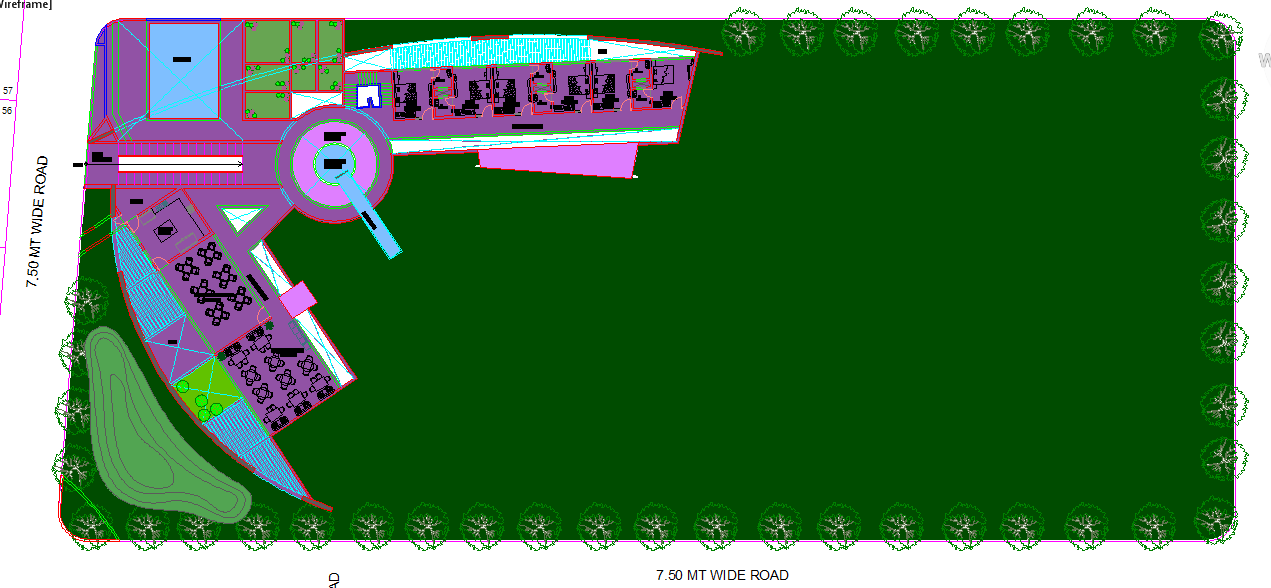Club House Presentation plan
Description
Club House Presentation plan DWG, Club House Presentation plan Download file,. A community centre, a public location where community members gather for group activities, social support, public information, and other purposes.

Uploaded by:
Jafania
Waxy
