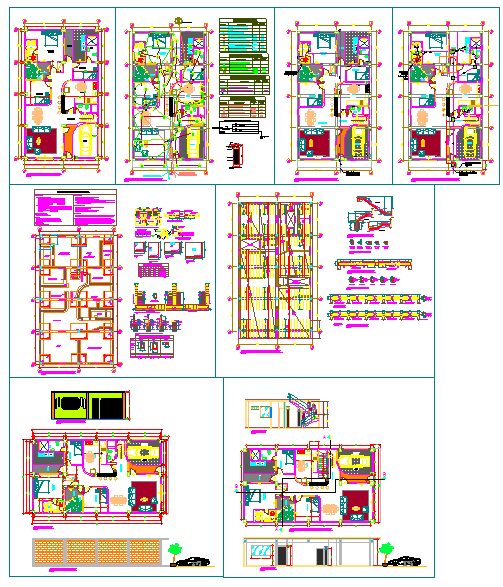Modern House Plan
Description
Site plans should outline location of utility services, setback requirements, easements, location of driveways and walkways, and sometimes even topographical data that specifies the slope of the terrain.Modern House Plan Design File.

Uploaded by:
Jafania
Waxy
