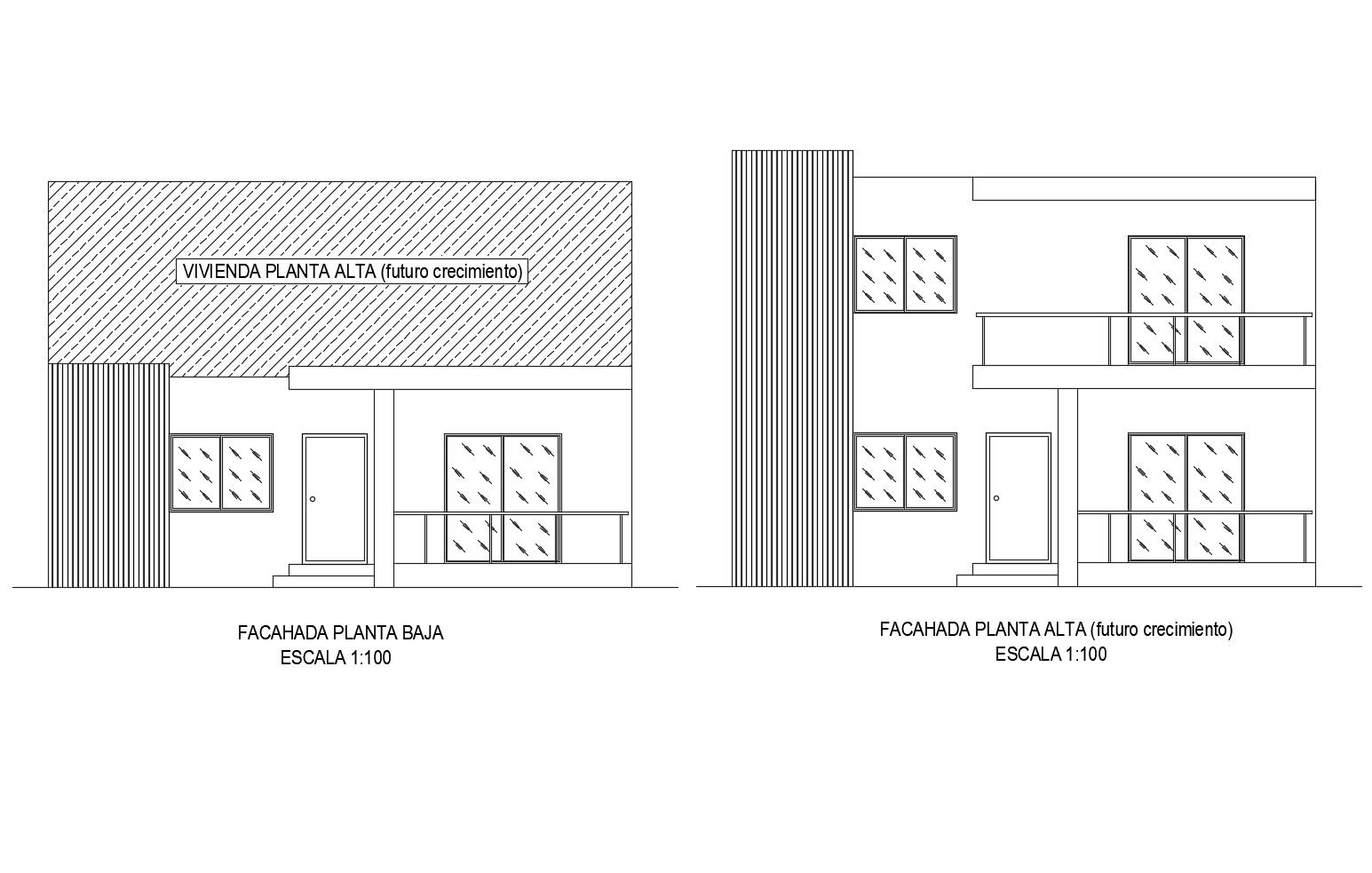Drawing of residential house with elevation in dwg file
Description
Drawing of residential house with elevation in dwg file which provides detail of front elevation of the house, detail of doors and windows, detail of entrance, etc.

Uploaded by:
Eiz
Luna
