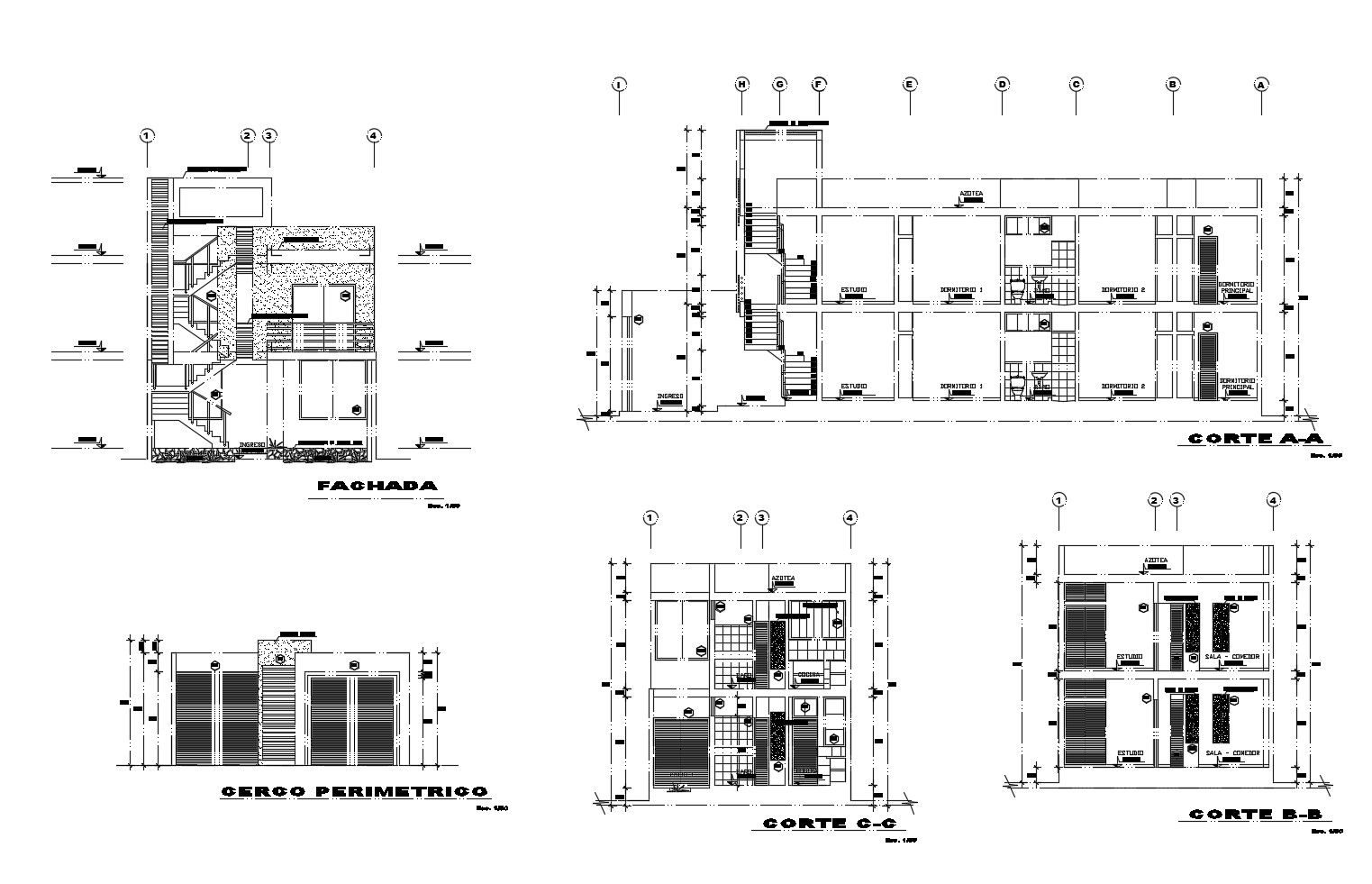2 Storey residential house with elevation in AutoCAD
Description
2 Storey residential house with elevation in AutoCAD which provide detail of front elevation, side elevation, detail of floor level, detail of staircase, detail of the room, kitchen, WC and bath, etc.

Uploaded by:
Eiz
Luna
