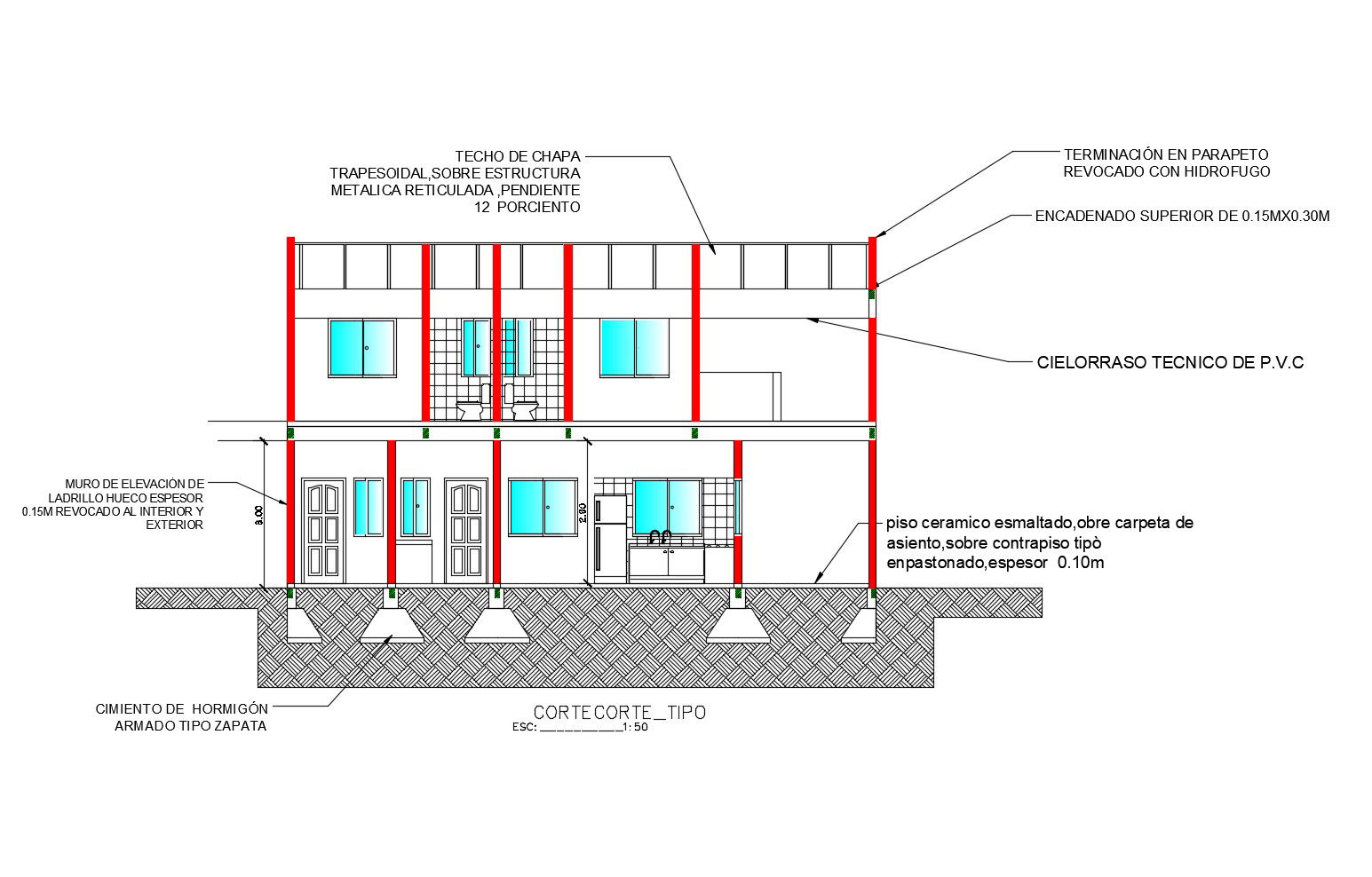Drawing of 2 storey house with elevation in dwg file
Description
Drawing of 2 storey house with elevation in dwg file which provides detail of front elevation, detail of foundation, detail of floor level, detail of doors and windows, etc.

Uploaded by:
Eiz
Luna

