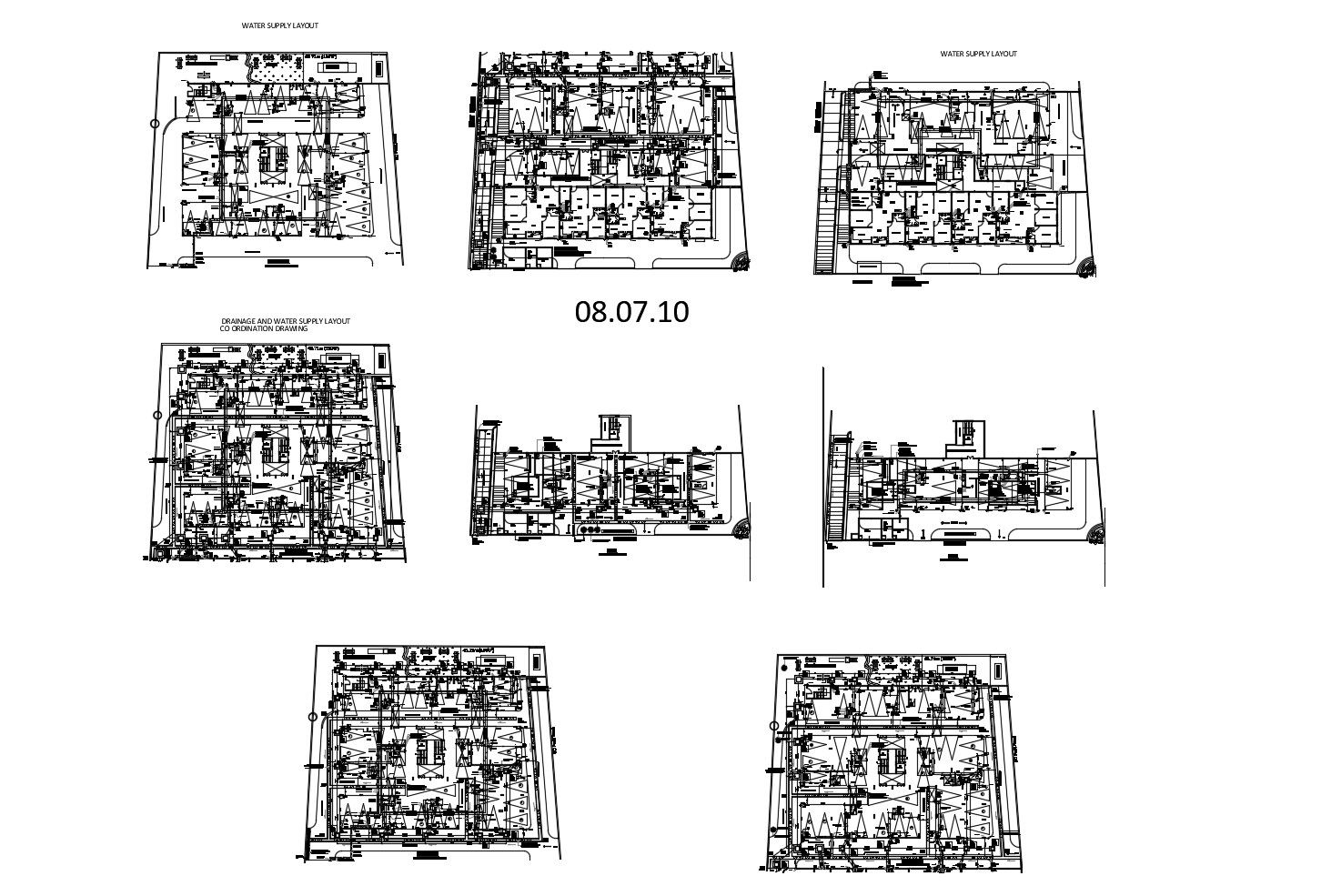Plan of a residential apartment in AutoCAD
Description
Plan of a residential apartment in AutoCAD which provide detail of drainage and water supply layout, detail of the living room, bedroom, kitchen, dining room, bathroom, toilet, etc.

Uploaded by:
Eiz
Luna
