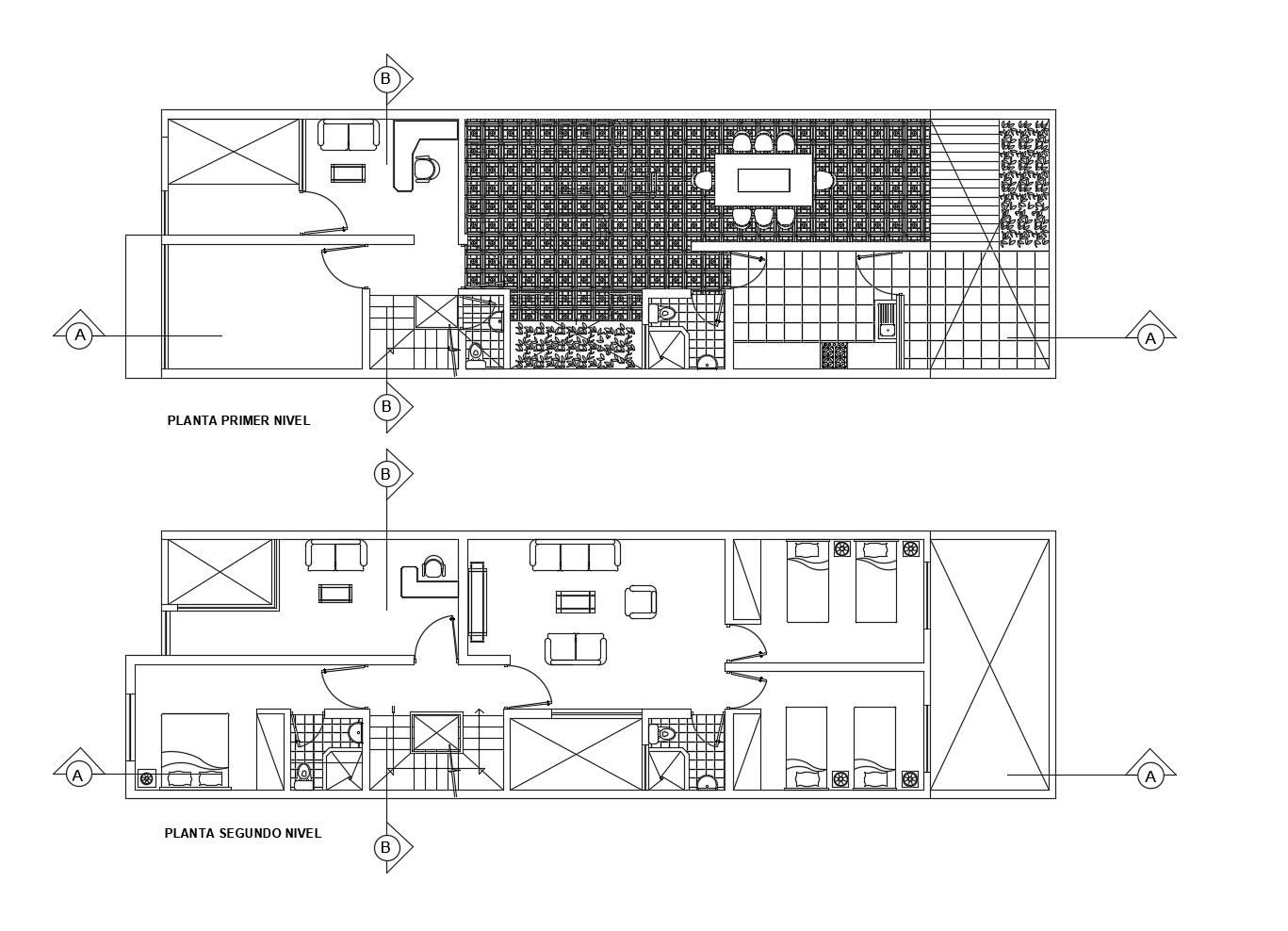plan of the residential house with furniture details in dwg file
Description
plan of the residential house with furniture details in dwg file which provide detail of hall, bedroom, kitchen, dining area, bathroom, toilet, garden area, etc.

Uploaded by:
Eiz
Luna
