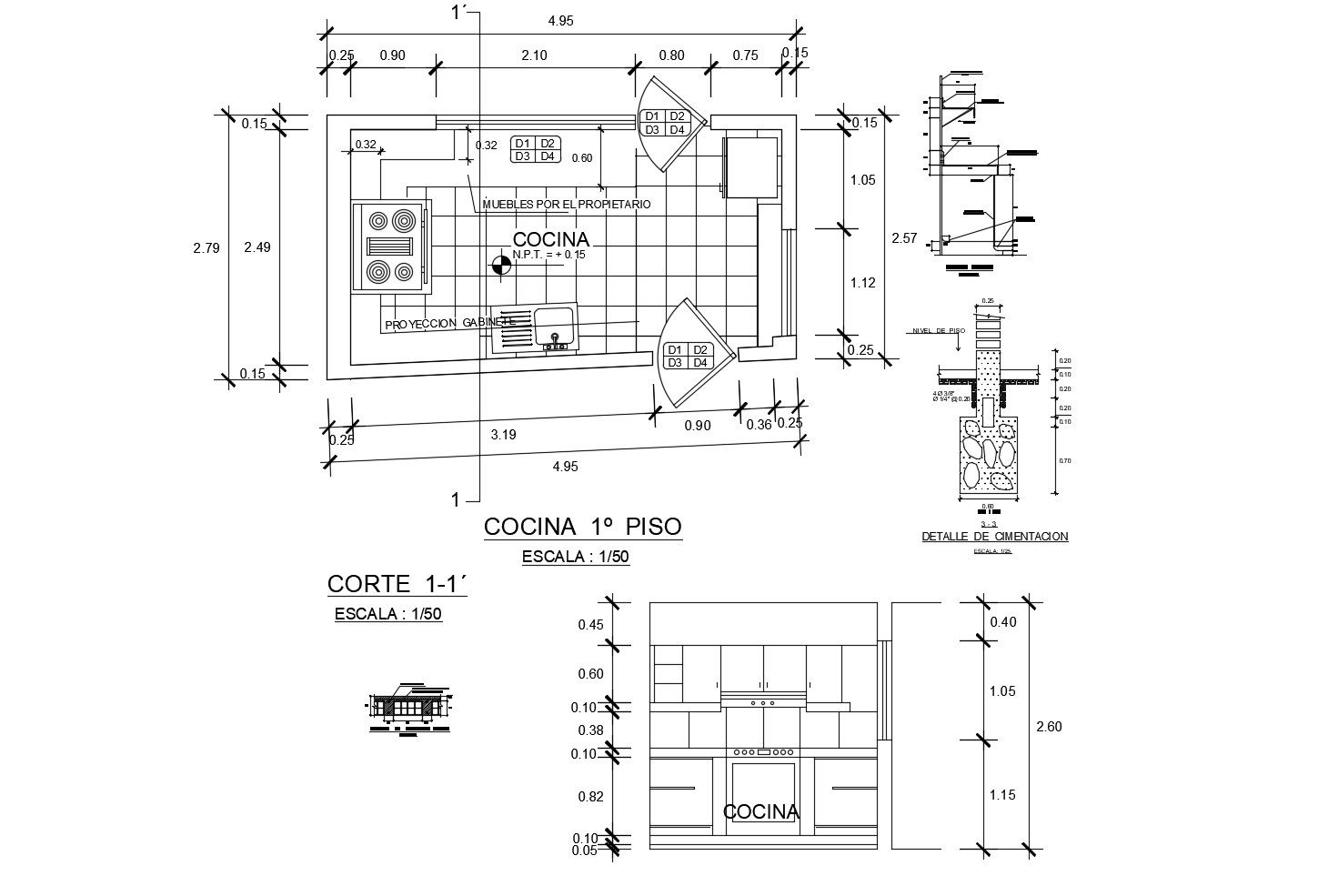Drawing of kitchen 4.95mtr x 2.79mtr with detail dimension in dwg file
Description
Drawing of kitchen 4.95mtr x 2.79mtr with detail dimension in dwg file which provides detail of kitchen area, detail dimension of furniture used in the kitchen.

Uploaded by:
Eiz
Luna
